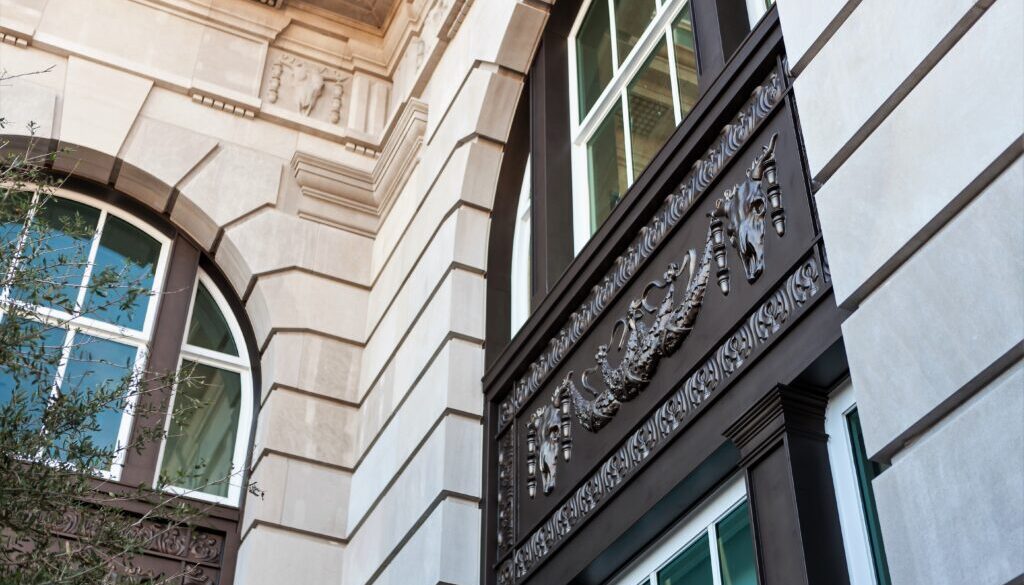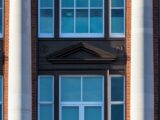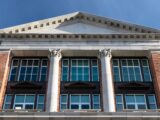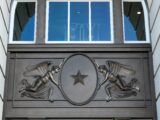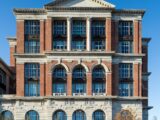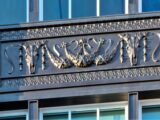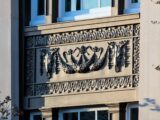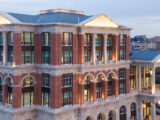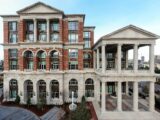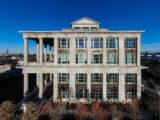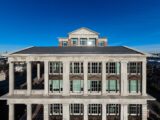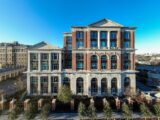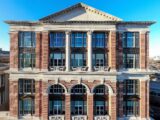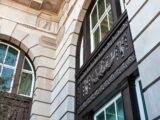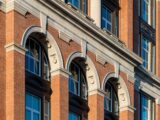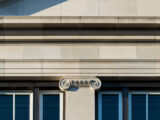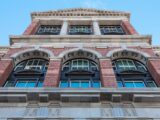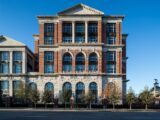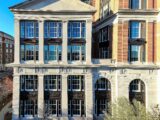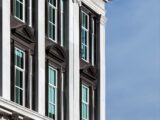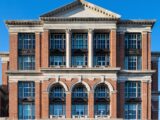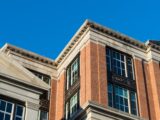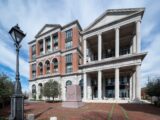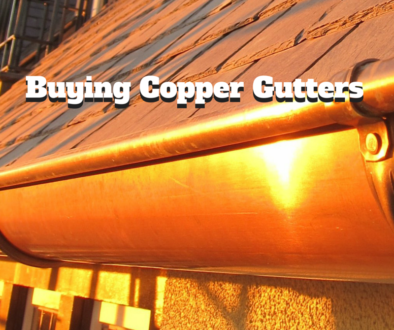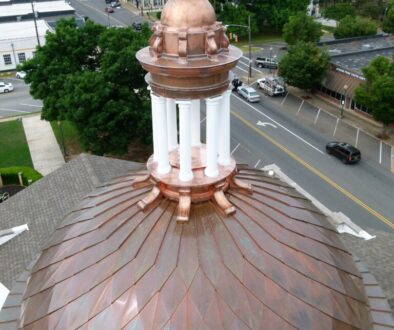Zinc Finds a Home at Freedom Place
For the past twelve years, Old Parkland has been on the rise as one of Dallas’ prime landmarks. Originating in 1894, Parkland Hospital served its community as one of the most modern medical facilities in the region. Since the Hospital’s transfer to a new facility in the 1950s, Old Parkland has seen its share of upgrades, renovations, and expansions.
Crow Holdings purchased the property in 2006 and has been on a “restoration revolution” ever since. Not only has a new breath of life been brought back to the original building, but it also came with reinforcements. The 9.5-acre business campus is now the home to over 135 companies made up of financial, real estate and investment firms, family offices, foundation and corporate headquarters, and even a former U.S. President. Old Parkland is the epitome of luxury office space. The buzz surrounding the new addition was so significant that the building was all but leased before breaking ground.
The new addition to Old Parkland would be named Freedom Place and is located at 4143 Maple Avenue; it can be seen along the Dallas North Tollway. Old Parkland is known for its founding-father flair as well as its references to American history. Each building has a personality, and Freedom Place is no exception. With the statue of Harriet Tubman leading a young boy to freedom just beyond the threshold, you can’t help but feel a sense of pride and patriotism.
Ornametals Manufacturing, LLC along with our Partners at VM Building Solutions had the honor of collaborating with Flynn BEC located in Dallas, Texas, on the latest upgrade to the already prestigious office complex. Flynn contacted us after hearing about our work on a previous Old Parkland project. In 2016, Ornametals, its sister company, CopperWorks Corp., and Flynn Canada were the joint winners of a North American Copper in Architecture Award presented by the Copper Development Association for fabrication of the Parkland Hall Copper Dome.
The new building, also known as the Old Parkland North Campus (OPNC), would consist of six floors on top of a parking garage occupying over 96,000 square feet of space. The building was co-designed by design architect Craig Hamilton of Craig Hamilton Architects located in Llandrindod Wells, Wales, and project architects from Beck Architecture. The building’s neo-classic structure derives from the principles of Greek architecture and mythology. Ornametals would fabricate the entire zinc surround and spandrel panels for all 89 windows on this project. The size of the window panels range from 26 to 30 ½ feet in height by 11 to 13 ½ feet in width and weigh over 200 pounds each. Attention to detail was key, as the tolerance limit was non-negotiable at 0.2 millimeters.
Mirroring its classic stone façade, some of the windows feature decorative panels that are stamped with bucrania frieze. “Bucrania” which in Latin means the skull of an ox, was used by the ancient Greeks and Romans as sacrificial cattle. They would decorate the bucranium in garlands of fruit and flowers or decorative ropes with tassels. After the ceremony, their heads were displayed on the temple. This practice was later memorialized by sculpting the heads into the temple’s frieze. The most famous ancient example of a sculpted bucranium that survives today, is located on the Temple of Vespasian and Titus in Rome.
Our second design for the panels, ironically, would appear in the form of an angel. Originally two different clay models were designed for the panels. One depicted a modern French look while the other a more classic Greek. The details in the clay were so precise that you could easily distinguish the differences in bone structure between their two faces but ultimately, the Greek angel was chosen. The angels, symbolized as messengers, are displayed holding a mirror and within its center, a star or a pelican. For over a millennium, the pelican has served as a symbol of selflessness and sacrifice. The panel portrays a pelican making the ultimate sacrifice by piercing its breast to feed its two young chicks that await below. The star is a symbol of justice, innocence, purity, and precision.
Our third and fourth designs feature traditional and curved pediments with Doric columns placed between two wagon wheels. The wheel is symbolic of transportation, successful journeys, and perpetuity. It is also associated with Hermes, the great messenger of the gods in Greek mythology, where the winged wheel is a symbol of progress.
Over one hundred drafts and drawings were submitted and then resubmitted until the desired look was obtained. This process took roughly nine months and production began in May, 2018. Once the drawings were accepted, work began on the 3-D CAD files to ensure each window would accurately fit within the minuscule tolerance limit. The approved designs were used to fabricate the clay models and eventually the tooling as each design on the panel required a new mold. The angel itself was cast in six different sections that were placed together creating the final look. After each piece was assembled it was soldered onto the zinc panel where it would remain indefinitely. The final fabrication step included lacquering the zinc panels to give them a bronzed finish.
The task of finding the right shade of bronze became quite demanding. Should the panels appear glossy or have more of a matte look? Were the colors too light? Could you make out the shapes in the sunlight? “We didn’t want a uniformed look,” said Guenther, “we wanted the panels to look aged, imperfectly perfect to be exact.” After sampling over twenty different shades all questions had been asked and eventually answered. The panels were primed and then lacquered in three different colors (one on top of the other) to create the worn look and radial pattern. Lacquering was provided by De Mulder NV, located in Kruisem, Belgium.
Installation began in January, 2019, and concluded in August of the same year. Over 68,000 pounds of 1.2-millimeter natural zinc and more than 5,000 individual pieces were used to create the windows you see today. It has been a long journey, and the end of this project is bittersweet, to say the least. We would like to thank Harlan Crow, the Chairman and CEO of Crow Holdings, for reinventing this beautiful space, he architects from Craig Hamilton Architects and Beck Architecture for putting their vision to paper. We would also like to give a special thanks and mention to Patrick Beasley, the Project Manager from Flynn and Kevin Newton, the Project Manager from Beck Construction for a tremendous install. And last but not least, our partner Sammy Baron from VM Building Solutions, who spent countless hours ensuring every detail was precise. Although the tedious nature of this collaboration seemed to make every decision more difficult than the last, once you’ve laid eyes on the result, the arduous process seems irrelevant. And that to me, is the definition of freedom in itself.
*Photos provided by: Beck, Ornametals Manufacturing, LLC and VM Building Solutions.

